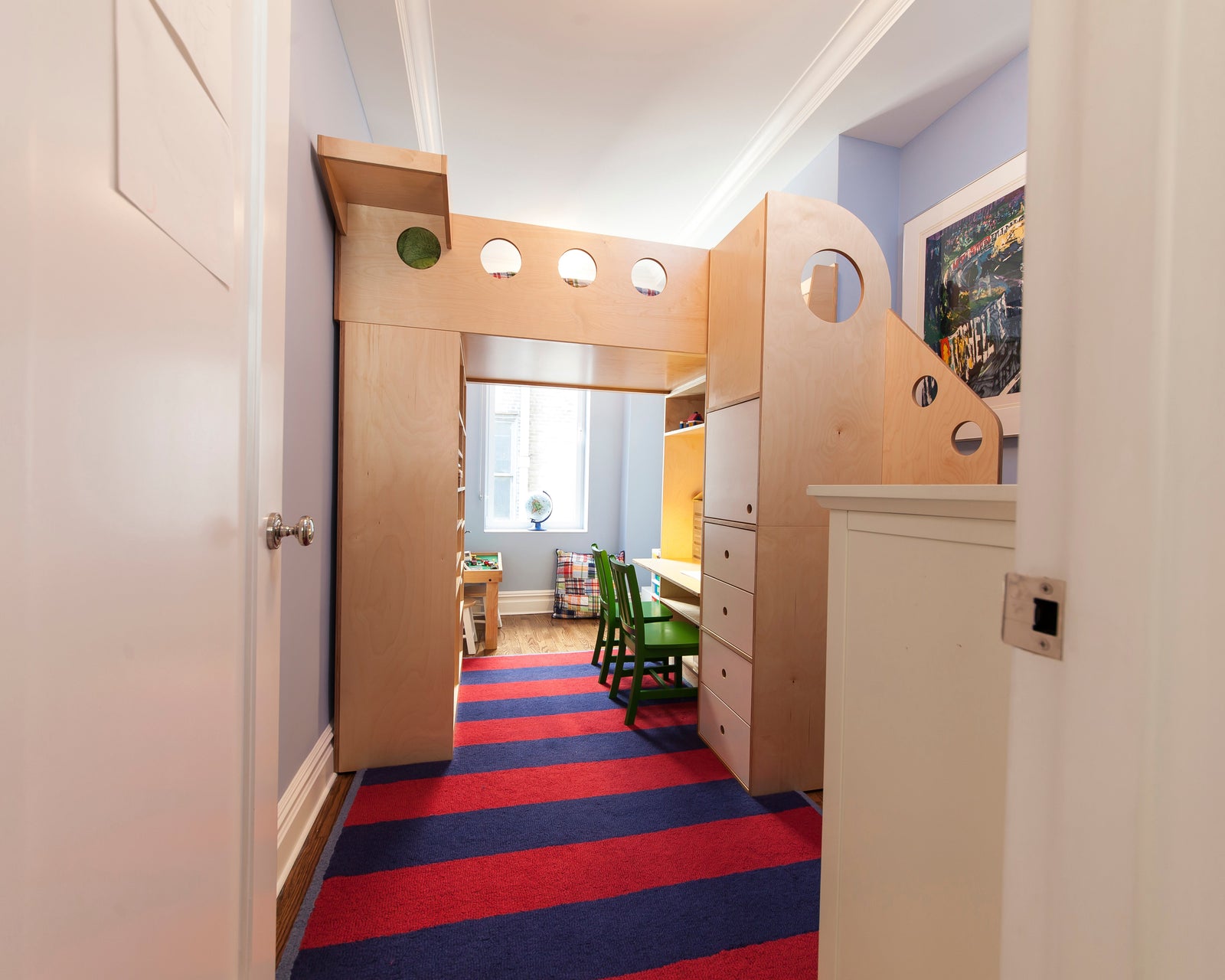Your Cart is Empty

When we begin the process of designing a room, one of the most important considerations is the furniture layout. We focus on the three essential pieces of furniture needed in a functional bedroom: the bed, desk, and storage solutions. Since the bed is typically the largest piece of furniture, it can easily dominate floor space, making it challenging to fit in everything else without overcrowding the room.
To solve this, especially in smaller bedrooms, we make the most of vertical space. Designing upwards allows us to create a well-balanced room where kids have space to play, study, and sleep without feeling cramped. Wall space is often overlooked, but when utilized correctly, it can transform even the smallest room into an efficient and cozy retreat.
If your child’s room has ceilings over 9 feet tall, you’re in luck! There are endless possibilities for maximizing space. Below, we showcase six of our favorite Casa Kids projects where we creatively designed with height in mind.
Isabelle’s room presented a unique challenge due to its narrow shape, making floor space a precious commodity. To overcome this, we designed a tall loft bed with a desk and storage underneath. The loft bed acts as a multifunctional unit, combining sleep, study, and organization all in one space.
This design not only saves floor space but also keeps Isabelle’s room uncluttered and functional. By raising the bed, we created enough clearance to comfortably fit a spacious desk and storage cabinets underneath. This solution allowed Isabelle to maintain an open floor plan where she could still play and move around freely, despite the room’s limited width.
Henry's room also had space constraints, with a narrow layout similar to Isabelle’s. We took advantage of the room’s tall ceilings by creating a bridge-like loft bed that stretches wall to wall. The loft is built to accommodate a standard twin size and elevated higher than our typical loft beds to maximize clearance underneath.
With the bed elevated, Henry can easily walk underneath the loft, even as he grows taller. The open space below gives him flexibility for various activities—whether it’s setting up a reading nook, playing games, or hosting friends. The bridge design also allows natural light to flow freely through the room, making it feel more open and airy.
When you have three kids sharing one room, vertical space becomes your best friend. In this 10-foot-tall room, we designed a custom triple bunk bed that stacks three sleeping areas in a compact yet functional layout. Each bed is easily accessible, thanks to an intricately designed staircase that also incorporates built-in closets and drawers for additional storage.
To add a playful touch, we installed a plexiglass porthole at the top of the stairs, giving the kids a fun way to peek out and survey the room below. This design not only maximizes sleeping capacity but also ensures the room remains organized and free of clutter. You can check out the full design tour here.
Willa's custom desk is a standout piece in her room, measuring an impressive 92 inches in length and 76 inches in height. This oversized desk is perfect for accommodating her schoolwork, creative projects, and more. The upper storage hutch extends over 6 feet high, providing ample room for books, art supplies, and toys.
The top shelf is ideal for displaying items that aren’t used daily, such as soft toys or decorative accents. Since the desk is anchored to the wall, it optimizes space while keeping the floor area clear. The floating design gives the room a modern, open feel while maintaining functionality.
This nursery features a custom floating shelf unit designed to fit perfectly above the radiator, a common area of wasted space in many homes. The shelves are securely mounted high enough to keep essential items out of reach from curious little hands, adding an extra layer of safety.
These floating shelves provide a practical solution for displaying keepsakes, books, and decorative items without taking up valuable floor space. By utilizing the vertical wall space, the room feels more balanced and open, creating a calm and inviting environment for both the baby and parents.
In Violet's room, storage was a top priority, especially since she shares the space with her younger sister. To accommodate their growing needs, we designed large, built-in storage units that include a mix of shelving, cubbies, drawers, and a desk. The highlight of the room is the floor-to-ceiling closet, which maximizes every inch of available vertical space.
The upper shelves are perfect for storing seasonal items like winter coats or extra bedding, while the lower sections provide easy access to everyday essentials. This strategic use of vertical storage keeps the room organized and ensures that Violet and her sister have plenty of space to grow into.