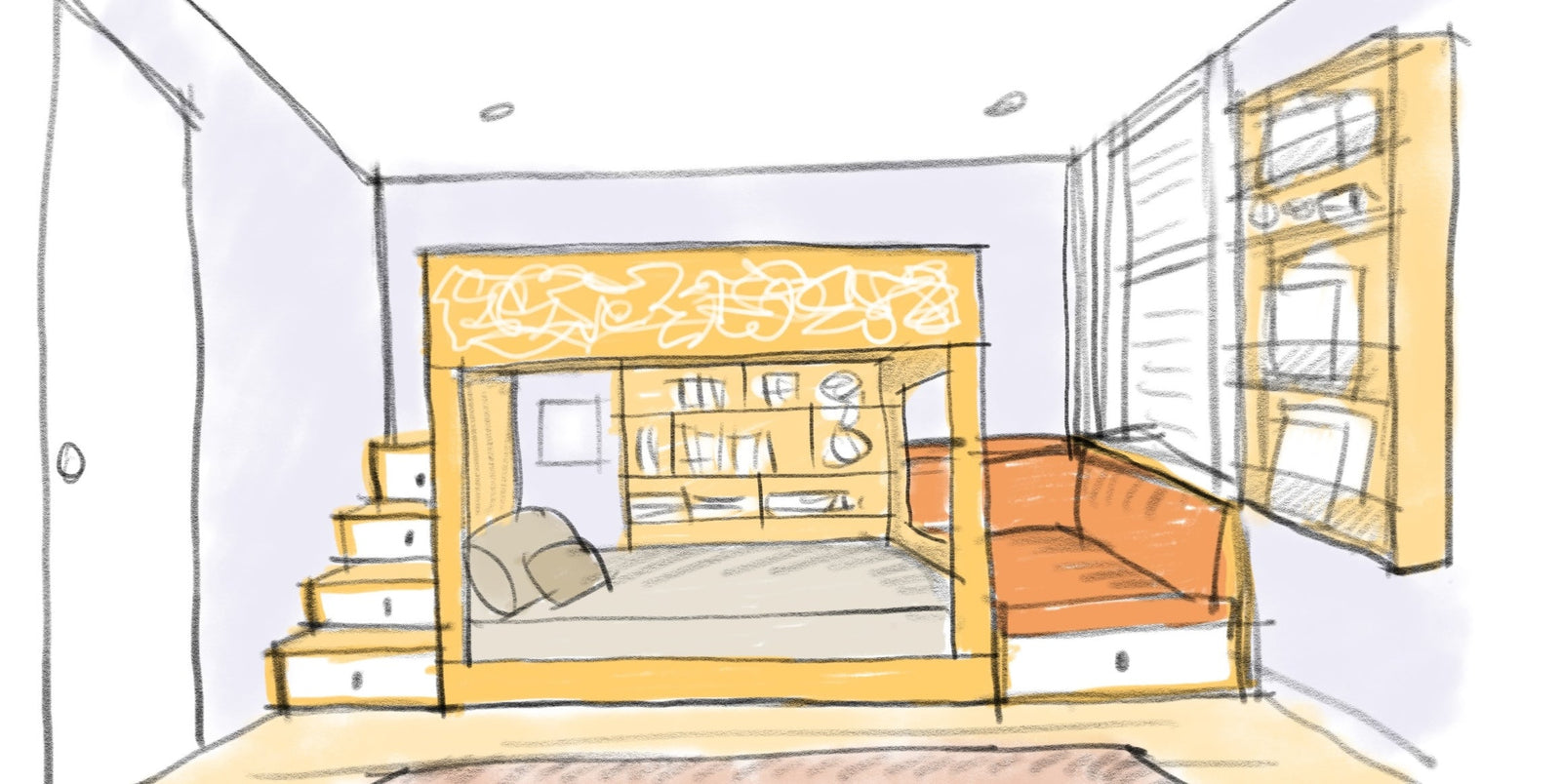Your Cart is Empty

Designing a child’s room is never just about furniture—especially when the room is shared by siblings. At Casa Kids, I’ve spent over 30 years observing how kids behave in their rooms, how families live, and how thoughtful design can make daily life easier and more joyful. Whether we’re working from a showroom visit or a home consultation, strategic planning is where every great kids’ room starts.
Here’s how I approach designing shared kids’ spaces, and what parents should consider before we even pick up a pencil.
The first question I always ask is: How long do you plan to keep this furniture? Some families want a long-term solution that will last until the kids head to college. Others are looking for something that can evolve over time or fit a new home if they move. Understanding life expectancy helps us determine materials, configurations, and adaptability.
This isn’t just a financial question—it affects everything from built-ins to mobility. Owners may want long-term built-in furniture that maximizes every inch. Renters usually prefer modular, moveable solutions. It’s a key consideration in design direction.
Age tells us so much:
- Small age gaps mean kids can share longer and often enjoy the same types of beds and layouts.
- Larger gaps create different developmental needs—from privacy to study habits to play space.
Gender itself doesn’t dictate design, but it can influence needs and preferences.
- Same-gender siblings tend to share comfortably for longer.
- In mixed-gender rooms, privacy becomes important earlier—especially if the older child is a girl.
Many families come to us thinking they want a bunk or loft bed. But not all kids like heights.
- Kids must be at least six to sleep in a top bunk, but even older kids can be hesitant.
- In some cases, both kids want the top bunk—so we may recommend two loft beds instead.
This is where our intuition—and sometimes detective work—comes in. A glance at photos of their current room tells me a lot:
- Overflowing books? Let’s add shelves.
- Craft supplies and drawing pads? You need serious table space.
- LEGO cities or collectibles? Let’s talk curio shelves at kid-friendly heights.
Boys and girls might use space differently, too. Girls often need more closet space for dresses and accessories, while boys might need bigger bins for gear or sports equipment.
While parents often take the lead in designing the space, we never underestimate the value of a child’s opinion. After all, they’re the ones who will live, play, sleep, and grow in the room. Kids usually have clear likes and dislikes—even if they’re not always practical or long-term.
Sometimes, they dream big: a slide instead of stairs, a secret hideout under the bed, or their favorite color on every wall. While these ideas might not always make it into the final design, they give us insight into how the child thinks and what excites them. Even just being heard makes kids feel like the space belongs to them, and that sense of ownership can lead to better habits and a stronger emotional connection to the room.
Our job is to interpret their input creatively—balancing their short-term wishes with smart, adaptable design that serves them for years to come. When kids are part of the process, the result isn’t just a well-designed room—it’s a space that reflects who they are.
The room’s size and layout guide us to what’s possible. We always start with:
- Bed placement: ideally away from the door and with minimal window obstruction.
- Circulation: keeping open pathways is essential in small rooms.
- Window location: desks should get as much natural light as possible.
Here’s how we usually proceed:
1. Bed Type and Size: Twin, Full, Twin XL? Loft, bunk, or floor bed?
2. Placement: Usually the wall opposite the door, to preserve circulation and light.
3. Access: Ladder or stairs? Or none at all?
4. Desk(s): One or two? Near the window if possible.
5. Storage: A combination of:
- Narrow bookshelves
- Display shelves for toys or collectibles
- Deep storage bins
- Drawers and hanging storage for clothing
Designing a shared children’s room is like solving a puzzle where every piece matters—space, age, personality, habits, and long-term goals. The more we know upfront, the better we can design a room that grows with your family, keeps the peace between siblings, and stays beautiful and functional for years.
At Casa Kids, our goal is to elevate childhood through design. Strategic planning is how we get there.