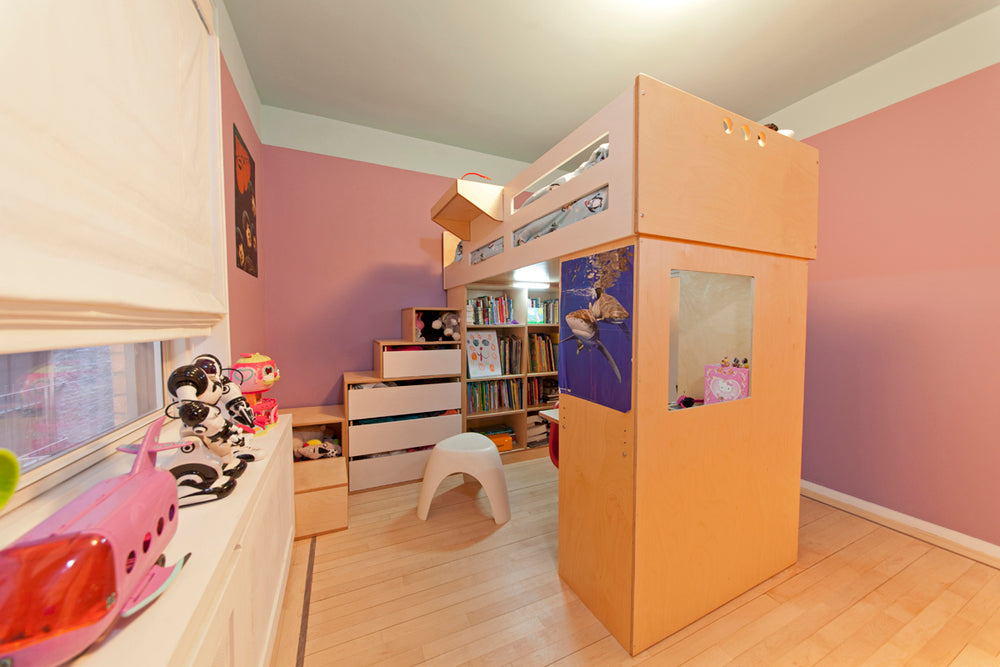Your Cart is Empty

Bunk beds are a great solution in a shared kids' bedroom. But before purchasing one, and it may seem obvious, but it is important to assess if the bunk bed will fit within the space both vertically and horizontally. Vertically, the bunk should provide enough head room, typically 36" from the top of the mattress to the ceiling. We typically like to have ceilings over eight feet in height, around 100". Horizontally, fixtures such as stairs, ladders and shelves need some clearance so that the children can maneuver around and access them with ease.
If you have the space, it is always best to purchase stairs with your bunk as opposed to a ladder. Not only is it much easier to climb for both children and parents, but also they are equipped with deep drawers to keep clutter at bay. Although every kids' room layout is unique, there are some general guidelines to keep in mind when purchasing the right stairs for your bunk bed.
- Straight stairs either on the left or right side, is the most common solution in a bunk bed. In this scenario, the storage drawers are located below each tread. For straight stairs, it would be best to place the stairs against the wall to provide protection. If that's not a possibility, a stair rail would need to be installed. For this type of stairs, you would need at least 95" of length in the room.
Storage stairs along the wall, allow for drawers and shelves to be accessible from the side
- Having your stairs along a wall requires more length than the straight stairs and a minimum of 116" of length is needed. Although, this type of stairs will provide more storage options since the entire side of the stairs could become a closet and drawers. For younger children, this is also much easier to ascend and descend from.
U-shaped stairs with 10 storage drawers and a porthole above to peer from
- For those who require an easier way to access the top bunk and need more storage but don't have enough space to have the stairs go along the wall, then the u-shaped stairs is a solution. In this configuration, you would need a minimum of 110" of length.
When assessing the right stairs for your kids' room, there are two main factors to consider. You'd have to take into consideration the layout of the room to determine if there is enough clearance between fixtures and the children's ability to ascend and descend from the stairs in a safe manner.