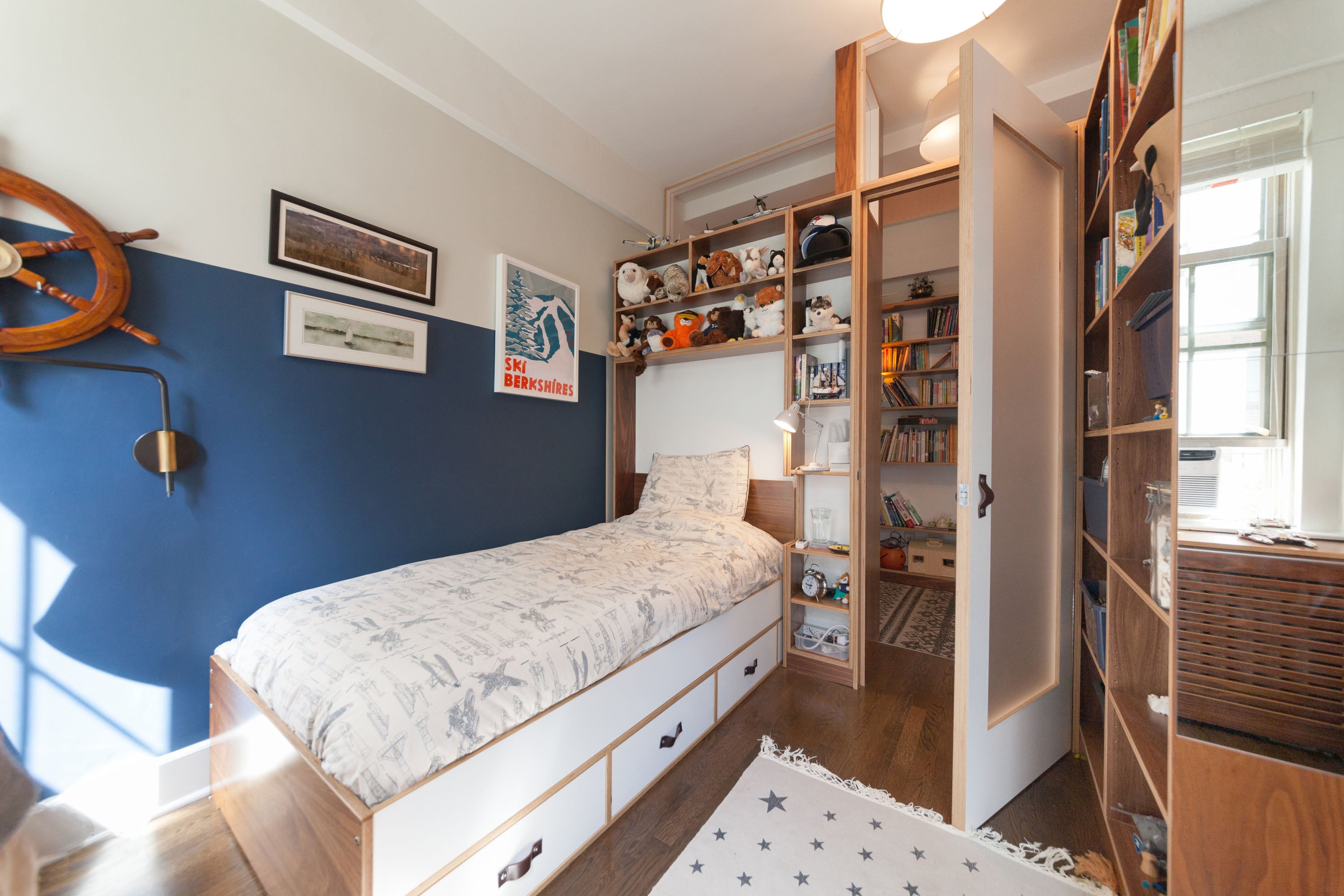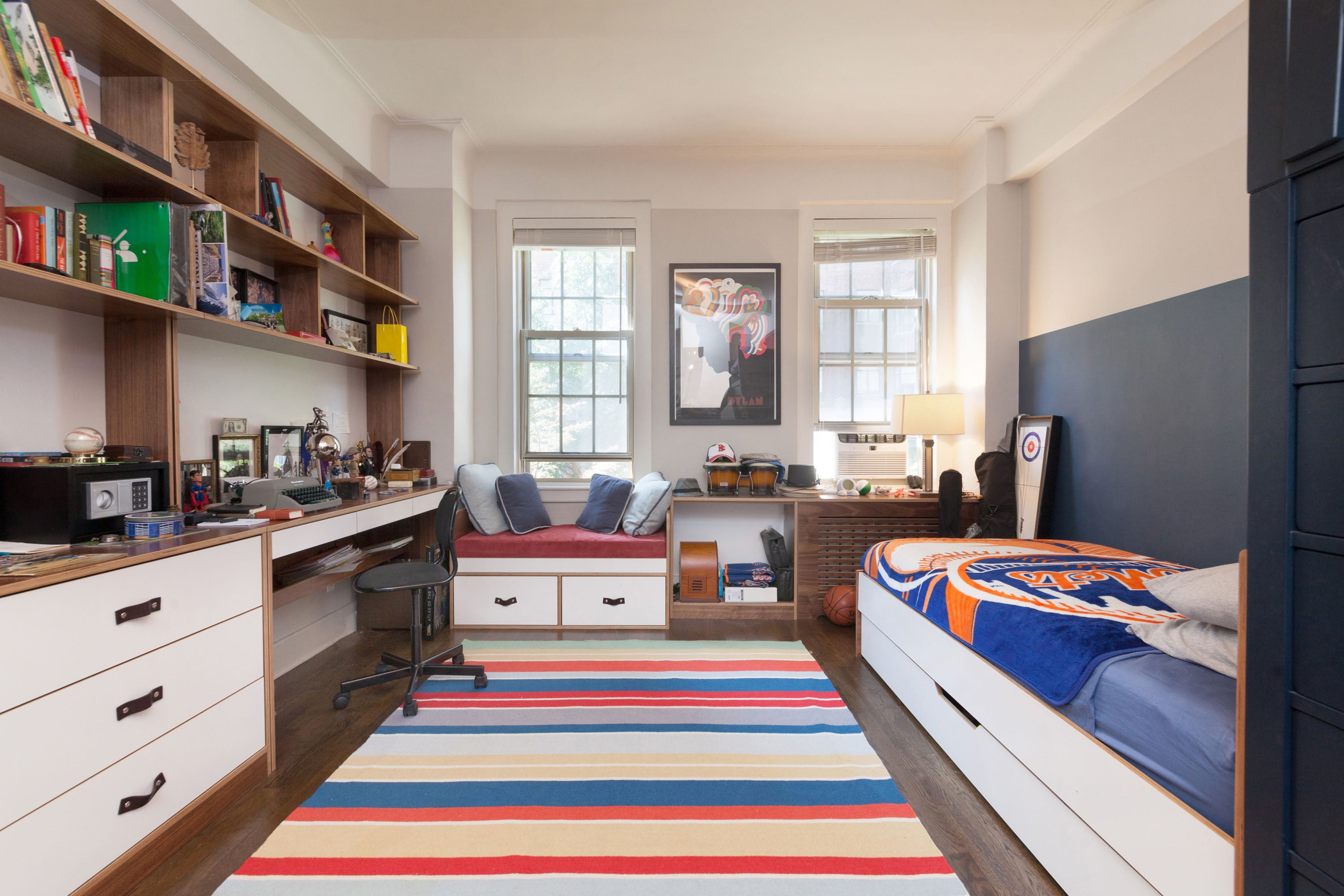Your Cart is Empty

These boys’ bedrooms are the result of a blended family combining apartments. When the parents remarried, they each had two children, meaning they needed sleeping spaces for four children, instead of just two. So when the one-bedroom next door became available, they decided to buy it and combine it with their existing apartment. There was just one catch: The building wouldn’t let them erect new walls.
We helped the family reimagine an existing bedroom with an ensuite bathroom and a living room as three new bedrooms with a shared common area that would allow all three boys access to the bathroom without having to go through a sibling’s room. To do that, we didn’t rely on drywall divisions that the building forbid: Instead, we used existing walls and moveable custom cabinets.
First, we carved a smaller bedroom for Teddy and a reading room out of the former bedroom and ensuite bathroom. Teddy’s new room is enclosed with custom, floor-to-ceiling cabinets that create a wall-like effect (there’s even a door and clerestory windows built into the casework), but they are entirely moveable. Even though the room is smaller than before, there’s still room for a desk, storage, a twin-sized bed, and a custom window bench. Outside in the passageway and reading corner, we added shallow bookcases and a custom corner bench.
In Martin’s bedroom, we planned the room around a custom daybed with a storage drawer and a walnut and white customization of our Modulor desk on the opposite wall. We designed the windowed wall’s cabinets to elegantly hide the radiator and incorporated a window bench to make use of every inch, much like we did in his brother’s room. The third brother (also named Teddy!) has a third bedroom that makes use of furniture the family already owned.





