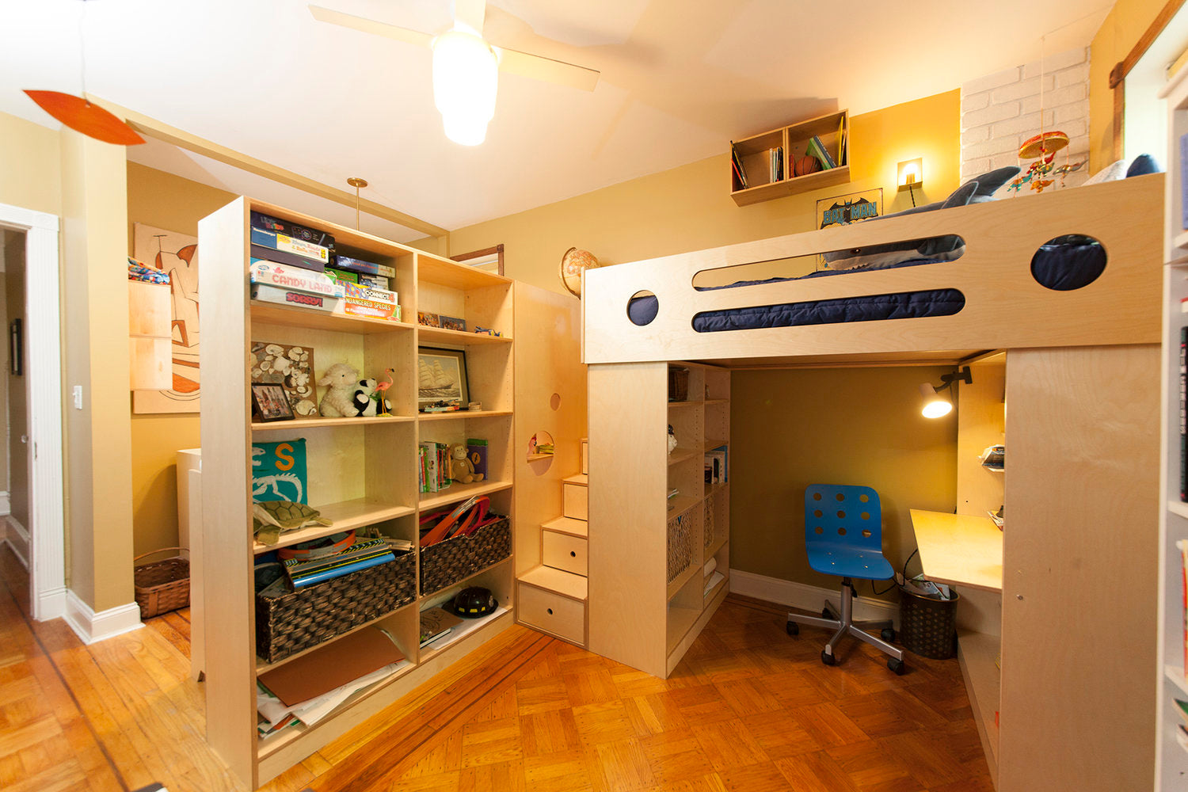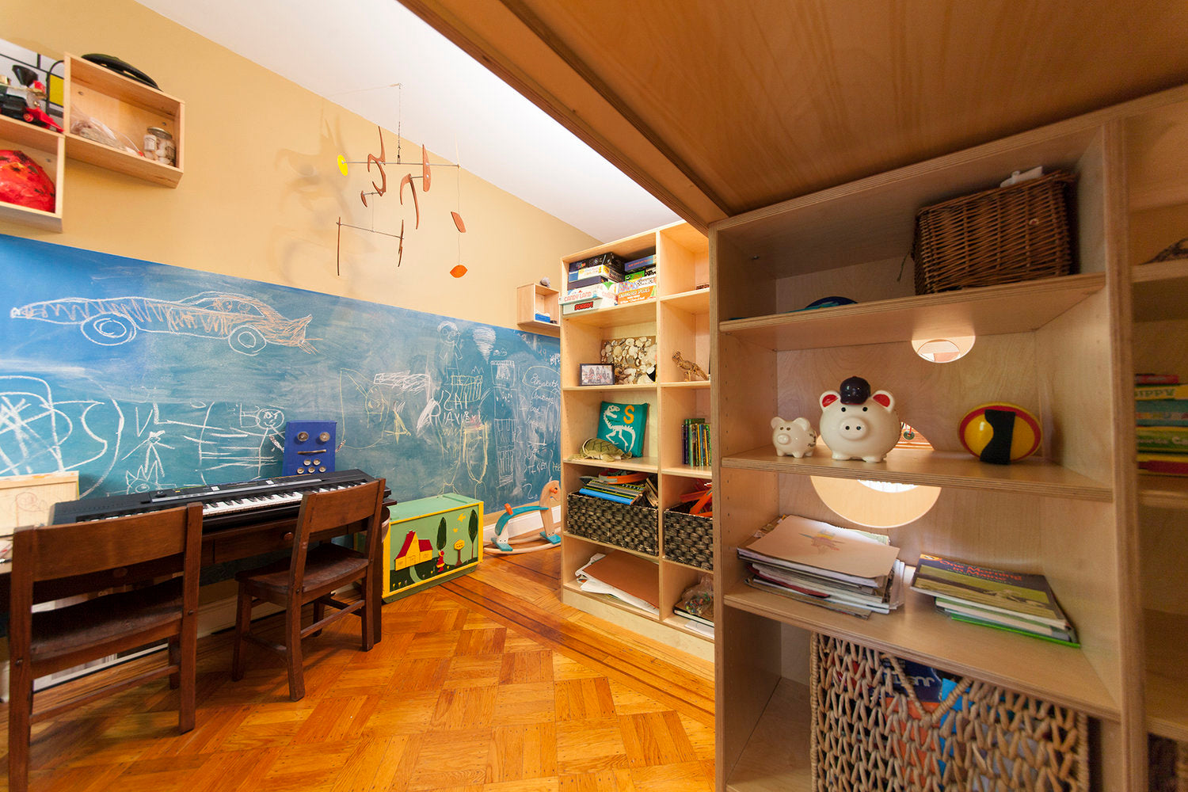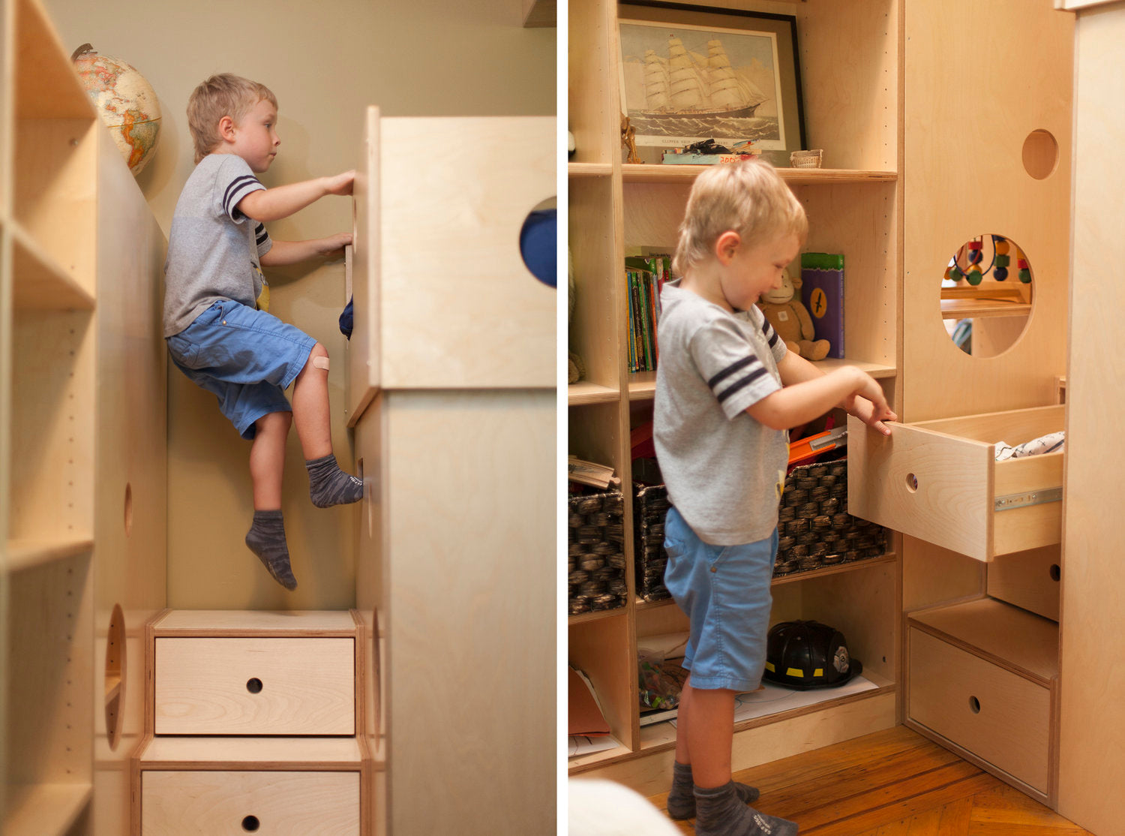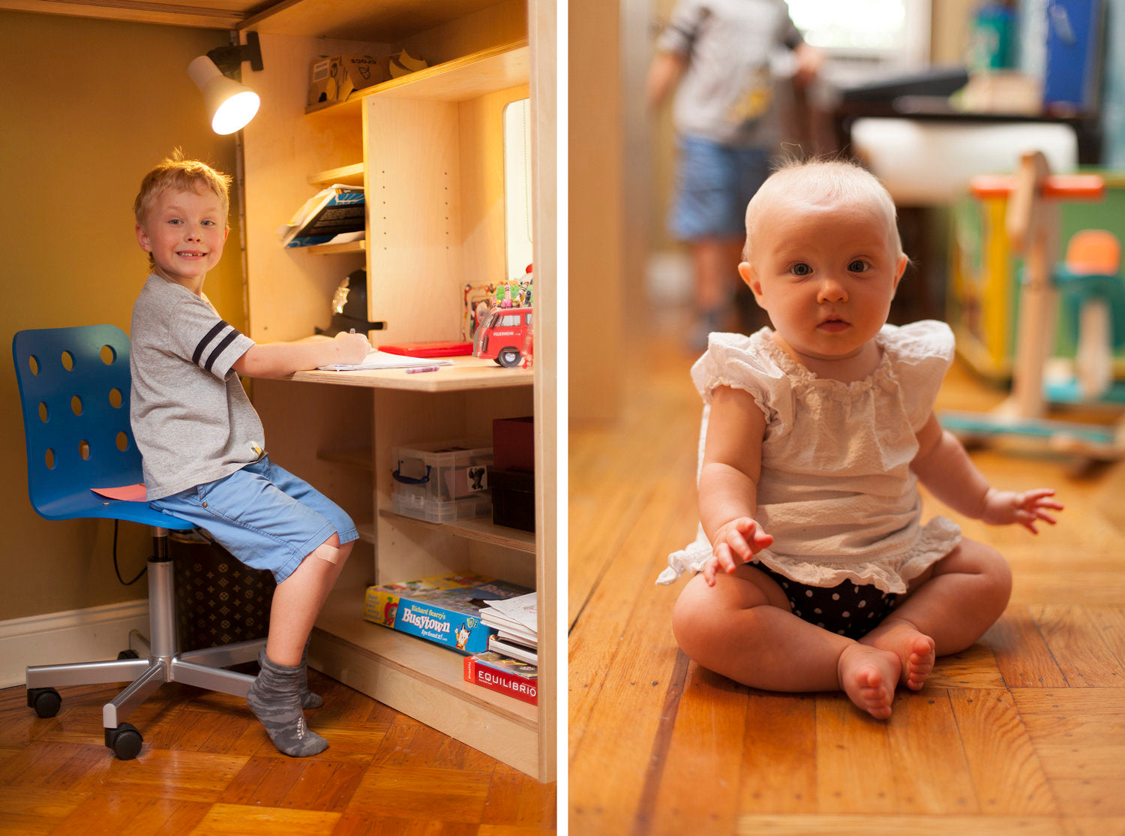Your Cart is Empty

Here we have utilized a room division that allows Sorley and his baby sister to easily share a space, each with an alcove designed to serve their individual ages and interests.
To separate playroom from nursery, we have installed a substantial shelving unit that not only divides the space and reduces clutter, but also defines a cozy sitting and changing station for Saskia and her parents. This nursery playroom design is ideal when there is an age difference of a few years between siblings. It endures throughout the years, as the crib converts into a toddler bed and can later be replaced by a twin.
On Sorley’s side of the division, we maximize utility within the space with one of our signature loft beds. Here, even the steps - which are wide and flanked by rounded portholes for safe climbing - double as drawers. The wall-mounted shelving division furniture above the bed is perfect for storing bedtime reading material and the snug desktop below provides plenty of space for both homework and creativity to flourish.
Over in Saskia's nursery, you will find plenty of storage space, as well. In both areas, we have left open a substantial amount of floor space to ensure the room remains bright and the children have plenty of room to play together, particularly as Saskia grows.



